- Home
- Annie Proulx
Bird Cloud Page 8
Bird Cloud Read online
Page 8
The mechanical room size marked the beginning of an ongoing tension between Gerald James and Harry Teague. Harry would not give an inch on enlarging the mechanical room. “You’ll have to work with it,” he told Gerald whose native inclination to avoid architects was rekindled. Gerald, the electrician and the plumber held bitter meetings to solve the problem; the many pumps, tanks, gauges and furnace, wiring and pipes as well as the communications equipment simply could not fit into the tiny space allocated for that room. They worked out a two-level solution, the addition of a second-level steel floor able to carry great weight. It worked, but the room was and is very cramped. When anything went wrong and needed maintenance, this little room was a hot, tiny, noisy hellhole. Even with the second-level solution the big three-hundred-gallon incoming water tank could not fit in and it sits today in the garage, between the two vehicle-entry doors. I believe disregard for the mechanical room was one of Harry’s rare blind spots, and we all smiled when we heard later that he had completely forgotten to include any mechanical room at all in his own firm’s new building—everything had to be wiggled in under the stairs in a kind of afterthought emergency placement. I have since noticed that many architects loathe thinking about mechanical rooms, and so those crowded and catchall places frequently resemble the labs of mad scientists in old films.
I was back in Centennial working on the Red Desert book. At the Bird Cloud site materials poured in. Piles of thick-cut spruce for the siding sat in the sun to season. There were mysterious heaps covered with tarps everywhere. When the appliances arrived they were stored in Gerald’s snowmobile trailer which sat pensively to one side. A well pump and pipe and a pump start box, special floor plugs meant to close around cords and wires arrived, tape for joints, a nail gun and coils of wire, lengths of pipe. The place looked like the construction site for a massive resort.
At the end of August 2005 we all took a break and went camping in a special corner of the Red Desert with the archaeologists Dudley Gardner and Russ Tanner. We had a grand time exploring. The area had ancient charcoal drawings of horses on the undersides of overhanging ledges. We followed a collapsed cut-and-bent juniper fence constructed in a technique that vaguely resembled the laid and woven Midland hedges of England. This mystery fence of seven miles perimeter enclosed a large watered meadow. It was not clear who built it and for what purpose. Was it an Indian game enclosure, a nineteenth-century sheep rancher’s work, or a sheep-counting enclosure of the U.S. Forest Service which, from 1905 onward, tried to regulate sheep grazing in the nearby national forest? We found a photograph in the 1977 Wyoming Geological Association field conference publication showing a line-drive fence in the Absarokas that closely resembles this mystery fence.1 There may have been multiple uses over the years as successive waves of people controlled the country, from Indians to white sheep and cattle ranchers to Forest Service employees. Because the Red Desert is so arid, objects last for a long time.
In August, after the hay was cut, the swells of land, especially at dusk, seemed covered with chestnut velvet. Thousands of years of running water have cut the land into V-shaped arroyos and gullies that deepen into clefts. At setting sun hours those V shapes filled with a gel of honey-colored light that changed to burnt tangerine.
In September there was another glitch between builder and architect. From the first conversations I had with Harry about this house I had asked that solar panels be incorporated. Harry Teague Architects gave the James Gang the name of a Colorado contractor to do the solar design and, noted Gerald, “at least supervise installation.” We called him Mr. Solar. Unfortunately the contact information failed to link the James Gang with him. The plumber and electrician, foaming at the mouth with frustration, needed the specifications to plan the wiring and plumbing. They finally discovered Mr. Solar was out of the country, in the Philippines. When Gerald complained to Teague Associates about the lack of information on the solar system he was told that they were not aware the solar design was expected from them. As recently as five years ago architects left solar design to the house owner and construction management. But a few years after Bird Cloud was finished, I was in a Santa Fe audience listening to a panel of architects discuss regional landscape and building design. Harry Teague was one of the speakers and I was delighted to hear him emphasize that the world was changing and that architects had a responsibility to be sensitive to new energy sources, materials and technologies such as solar. Still, back in 2005 Mr. Solar told Gerald that he hadn’t done any design work, because he didn’t know if the roof panel project was still on or not. Gerald assured him that the project was very much alive and the lack of plans was holding up construction. He requested proposal drawings, cost, terms, contract and Mr. Solar agreed to be on hand to oversee installation.
Haggling continued over the mechanical room’s size and what had to be crunched into it. There was an animated discussion about why Mr. Solar insisted on two smaller water tanks instead of one larger tank. The plumber was losing his mind trying to design a system that would work for the complicated house. Plumbing and wiring diagrams were not part of the architectural design. A communications system was tricky. Because of the shocking cost of putting in a telephone landline we went with a satellite communications system and a wireless computer system. Jon Lang of Production Engineering in Fort Collins, Colorado, worked out the satellite Internet and computer outlets and layout as well as the house’s sound system. The system was not fast, as signals were relayed from the ground to the satellite and back to the ground again, but it usually works except in adverse weather or during sunspot activity when the whole thing goes wonky or dead and nothing can be done except to unplug the connection box in the mechanical room, wait (occasionally for hours), plug it back in and hope—one of the drawbacks to living in the country.
In 2004 we had signed a lease with a neighboring rancher allowing her cows to graze the five hundred acres on top of the cliff for thirty days in September 2005. But a curious accident occurred. One of her cows somehow—why and how was the stuff of conjecture—tried to go through the eighteen-inch space between our last fence post and the edge of the cliff at the east end. The cow fell to her death and lay half in the river. The rancher felt it was my fault because Mr. Penn, our fencer, had left the tiny gap at the end of the fence; she quoted a four-figure value for the cow. I asked Mr. Penn to dangle in space and add a projecting extension to the fence so it couldn’t happen again. A regrettable coolness between me and the rancher persists to the present. The only winner in this bovine tragedy was the resident mountain lion who watched the corpse and took an interest, perhaps proprietary. Somehow the cow floated down the river to our island where the lion dragged it onto the shore, likely getting a good dunking itself when it crossed the river. As the James Gang worked on the house they were treated to a view of the lion a few hundred yards away eating steak day after day. The next spring I found the cow skull in a depression near the house. There was no help for it: we renamed the site of the accident Falling Cow in homage to Frank Lloyd Wright. The skeleton] and pieces of sun-faded hide lay on the east end of the island for years. And I now suspect that the mountain lion may have deliberately driven the cow off the cliff, as it later drove a deer.
One thing I had really wanted in this house was a deep Japanese wooden soak tub. In my early twenties, married to a man in the Air Force, I had spent nearly two years in Japan and loved the deep wood and stone tubs of some of the mountain resorts. Immersed in hot water, leaning against the fragrant hinoki wood and watching clouds fly through the wintery blue sky above encouraged haiku thoughts. The house design included other Japanese elements, especially an exercise area adjacent to the tub and bathroom fitted with tatami mats and walled with sliding shoji panels.
My Centennial friend Bob Cook, a.k.a. Uphill Bob, had built a plank bridge about twenty feet long to the island. It was anchored to the world on the island side by a cable attached to a long spike. When high water came in June the rising current lifted the bridge
up and deposited it neatly on the bank of the island. But when the water went down, the marooned bridge was extremely heavy and awkward to move back into place even with a winch and motorized hauling. In 2009, working with the advice of the Army Corps of Engineers, the James Gang replaced it with a ninety-foot-long bridge, and Bob’s old bridge, moved downstream, became a boat dock.
Dave Quitter, an expert with all things pertaining to earth, water, air and fire, worked out a reverse osmosis system for the household water, freeing us from alkali deposits. Alkali causes upset stomachs and undrinkable coffee and leaves a white, crusty residue on walls, in sinks and tubs, in clothing and water pipes. In spring after the thaw, alkali flats glittering with white alkali salts blossom on the landscape.
Interspersed among the stages of frame construction came landslides of small problems—the color of window hardware, an affordable source for the doors—and decision confirmations seemed to hang fire because people were on vacation, not in or didn’t return calls. Gerald counted materials over and over—flanges, metal bits, boards, panels, boxes of screws and nails and brackets, and every day he and the crew studied the plans and the many minute changes that could throw everything off if overlooked.
There were moments of relief. In late September of 2005 a dozen trespass cows trampling the riverbank at the far end of the property pulled everyone off the site for the Great Cow Chase. With shouts and yodels, crashing of willows, hurled stones and screeches we drove the cows out. Gerald’s frustrations burned up like tissue paper. One cow, used to cowboys on horses, was so demoralized by humans chasing on foot that she leaped a five-strand barbed-wire fence like Nureyev and landed in a different neighbor’s pasture at a full gallop, leaving the top strand of wire severely stretched.
At the end of every day the site was scrupulously cleaned—Gerald allowed no wood scraps or sawdust or dirty plastic or spilled nails or strewn tools. But scrupulous tidiness takes time and Gerald the perfectionist lost his chance to go elk hunting up north in Ten Sleep country.
October began warm, sunny and clear, though the year before at that time the Snowy Range Pass was closed. The James Gang pled for faster decisions on materials to take advantage of the good weather. Catfish hoped the good weather would hold until Thanksgiving so he could get caught up. I hoped that in the mountains at least it would snow hard and soon so skiing could begin, though I was willing to give up skiing for decent construction weather.
In mid-October the James Gang and I went down to see Dudley Gardner’s archaeological dig south of La Junta, Colorado, in a place the Park Service calls the Picketwire Canyon-lands, “picketwire” being the Anglo rendering of Purgatoire. On the way we stopped at the stone yard to choose the kitchen countertop material. We wandered through the stacks of stone, every polished slab more beautiful than the last, Dave the geologist giving a running description of the kind and source of each. I thought I wanted a dark green but then saw a slab of streakily wavering, striated peach and grey and umber that resembled ancient dry riverbeds seen from the air. That was The One. Dave said it was a migmatite granite at a transitional stage between metamorphic and igneous, formed when the deep rock was the consistency of toothpaste, which caused the swirling, sinuous banded effect. I got a sample to send to Doug Ricketts so he could think about colors, as I thought intense saturated stained cabinet doors would satisfy my longing for brilliant color—this attraction maybe something about coming from northern climes, maybe some residual Québec taste. I like a colorful, handily cluttered kitchen and Bird Cloud’s cabinets and drawers in red, violet, aquamarine, burnt orange, cobalt, lime, brick, John Deere green and skipjack blue inspires stir-fries, osso buco, grilled prawns, Argentinean salads of butterhead lettuce, tomato, sweet onion, roast lamb with Greek cucumber and dill sauce, frittatas, rhubarb sauce with glasses of dry Riesling for the cook. You bet.
Walking along the drought-afflicted and shrunken Purgatoire River, we had an unusually good look at the longest documented dinosaur trackway in North America. Here over thirteen hundred footprints of the plant-eating apatosaurus (a.k.a. brontosaurus) and the carnivorous three-toed allosaurus, ripple marks, a few clams, a palm frond and some horsetails, fish bones, ooids have all solidified into solid rock. The tracks were made by animals trudging along the shoreline of a shallow, quiet lake many millions of years before humans evolved. What had the local Indians made of those tracks? Did they have nightmares? Did they work dinosaurs into their mythologies? The site was not well-protected and during the recent dry years a desperate rancher had illegally loosed his cows on it.
One afternoon Dudley showed us a wall of extraordinary rock art depicting a large variety of wild animals that seemed connected by a rope, though it may be a “spirit” rope. Nearby stood an immense high boulder fortified with sharp rocks all around the edge rather like a crenellated castle; the giant rock seemed to be someone’s long-ago last stand, causing the same intense shivers as seeing Canyon de Chelly or Mesa Verde.
Near sunset we poked around the ghost town of Dolores with its penitente church, the ruined altar disconcertingly decked with fresh flowers. This so-called Mexican settlement dates back to the late nineteenth century. The ground between sagebrush shrubs was littered with sparkling bits of iridescent broken glass, chunks of Mama’s best china, belt buckles (which seem to have great staying power), rusted cans. The sun-thickened sole of a shoe curled up and young tarantulas scampered through the vegetation. In the evening they roamed the area, their eyes shining in firelight or flashlight. We looked for the entrance holes of trap-door spiders which are common here, and watched for rattlesnakes which are also common.
The next day on the way home we detoured to Bent’s Fort on the Arkansas River fifteen or twenty miles above the place where the Purgatoire joins the larger river. At the time the original building went up, the Arkansas was the dividing line between the United States and Mexico; Bent’s Fort stood on the U.S. side of the border.
I love this fort. It is one of the National Park Service’s triumphs, a national historic site, and one of the truly important places to visit for those interested in the history of the west. It was planned as an Indian trading post for the business partners Charles Bent and Ceran St. Vrain, and was tremendously important in opening the west, although it existed for only sixteen years before William Bent set fire to it in 1849 for complex reasons. The original adobe structure, like a walled castle to eastern eyes, was modeled after New Mexico placitas, large square adobe buildings with interior courtyards and defensive towers. The fort was finished in 1834. The central courtyard was as large as a town plaza. This huge open space contained a massive buffalo-hide press. Ranged around the hollow square there was a blacksmith shop, a gunsmith’s workroom, carpenter shops, trade rooms, council rooms, dining rooms, private sleeping rooms, and, at the rear, a wagon room that could hold fifteen prairie schooners next to the cactus-girded corral. Upstairs, between the watch towers, was a promenade with a view of miles of country in all directions, and more rooms, including a billiard room. In its day there was also a kind of local zoo on the second floor with a caged eagle and other prairie wildlife. The ruins of the fort continued to be variously used until late in the nineteenth century as a stage stop, a cattle ranch, and a post office.
Bent’s Fort was meticulously reconstructed in the 1970s after years of study and archaeological excavation. Many of the unearthed artifacts are now part of the exhibits. It gives the visitor direct contact with the past, Mexicans, the mountain men, trappers, Indian tribes, traders and travelers who used the fort, the wildlife and domestic animals which kept it vigorous. In its day it changed the lives of everyone who came near the place, influenced national policies, destroyed the past and offered a brass ring to whomever could catch it.
Back at Bird Cloud in late October there was a strange interlude with no wind, clouds moving overhead very slowly. I saw a pile of fence poles on the riverbank. Had the fence builder finally hauled them from the river where they had languished since the sprin
g’s flood? Or did the James Gang rescue them from the drink and stack them up for the fencer? The James Gang, of course. The stone patio Dave had constructed near the river was curved and shaped to fit the shade, but the picnic table that Uphill Bob had made and that we brought over from Centennial was uncomfortable. Will I ever know why he put the bench planks round side up? Very contrary.
Another chance to get something right came and went. Jim Petrie mailed Gerald the specs for the master bath. If I had practiced what the lawyers call “due diligence” and had gone over the plans with him, I might have ended up with the master bath I expected.
Although I wanted the same amount of storage space as in the Centennial bathroom, I had fallen for an architectural-home-design magazine photograph of a svelte sink with a background photograph of the ocean thundering onto a beach and asked if this sink could be part of the design. It could. So the fancy sink was ordered. But the desired storage space did not make it into the design. In the end the fancy sink was shoehorned between the shower and a window and there was no room to add storage space anywhere. Above the snooty sink hung a mirror with high-wattage bulbs blazing straight into one’s face rather like something John Gielgud might have had in his dressing room. For an aging woman it was frightening rather than useful. The mirror was not the medicine chest type that opened to reveal shelves. It didn’t open at all. We replaced it with a large, utilitarian medicine chest. At least now there was somewhere to keep all those little bottles and jars. Don’t architects have these things in their bathrooms?
Walking near Jack Creek in the fading autumn light I noticed that the beaver of last year had not returned, washed out by the June flood although its dams were still partially there. About five ducks—too fast to identify, probably goldeneyes—were in the creek as I neared the bridge. Two deer ran east and six magpies sat on six fence posts. A cloud of gnats rose from the water. I heard a hawk’s hoarse call but could not see the bird. The air was so calm that flying was probably laborious, and when a light breeze slipped in—not from the west but out of the east—a big redtail climbed up to play along the cliff face, then dropped down to skim low. On the way back I stopped where the top of an old cottonwood, broken off by lightning or wind, landed upside down, branches pronged deep into the soil. The bark was almost two inches thick and very deeply furrowed. What service does such thick, furrowed bark perform for the tree? In the river a huge trout leapt five feet out of the water. Was it chased by a bigger trout? Could there be a bigger trout? Or was it making an impossible try to snag the low-flying redtail?

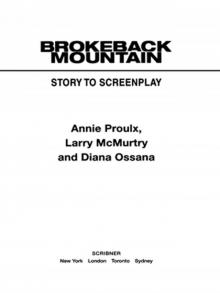 Brokeback Mountain
Brokeback Mountain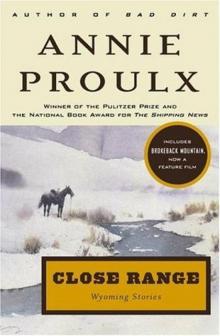 Close Range
Close Range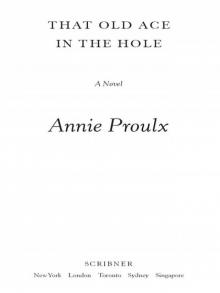 That Old Ace in the Hole
That Old Ace in the Hole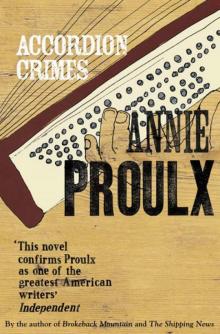 Accordion Crimes
Accordion Crimes Heart Songs and Other Stories
Heart Songs and Other Stories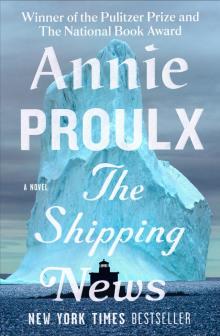 The Shipping News
The Shipping News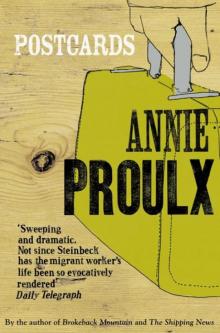 Postcards
Postcards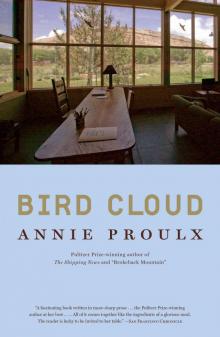 Bird Cloud
Bird Cloud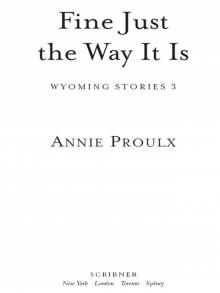 Fine Just the Way It Is
Fine Just the Way It Is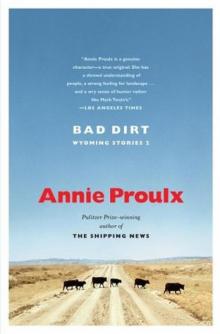 Bad Dirt
Bad Dirt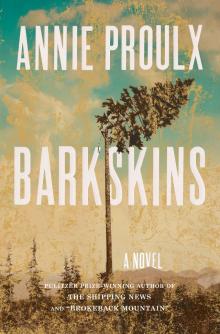 Barkskins
Barkskins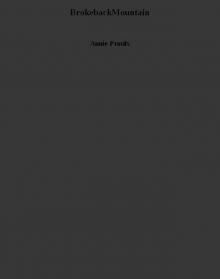 BrokebackMountain
BrokebackMountain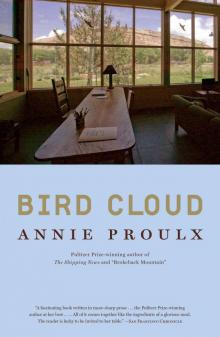 Bird Cloud: A Memoir of Place
Bird Cloud: A Memoir of Place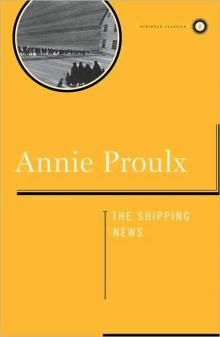 Shipping News_A Novel
Shipping News_A Novel